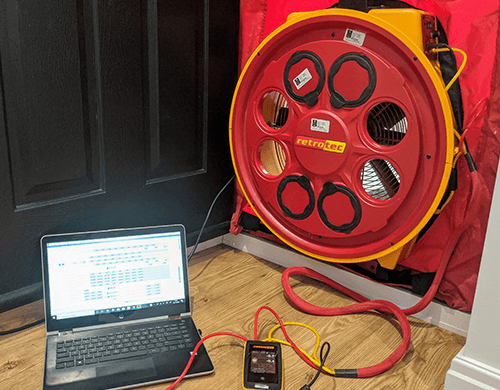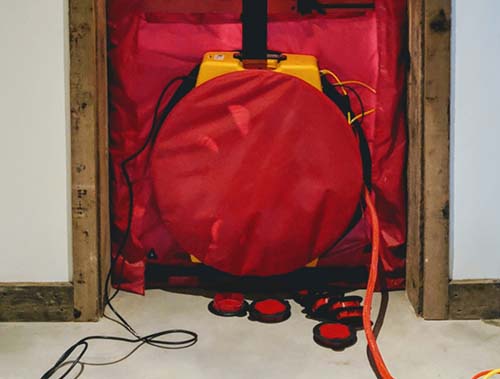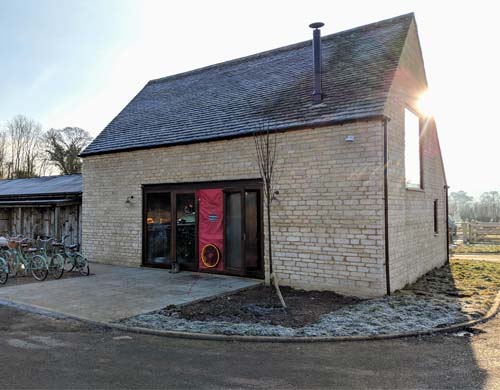Air Tightness Testing, Certified by AF-Acoustics, in UK
Air tightness testing determines the quantity of air coming out of cracks in a building. It is also known as air permeability testing or air leakage testing. In 2006, Approved Document L was reviewed and building regulations for air permeability became more stringent. The test is presently a requirement for new buildings and reconstructions.





