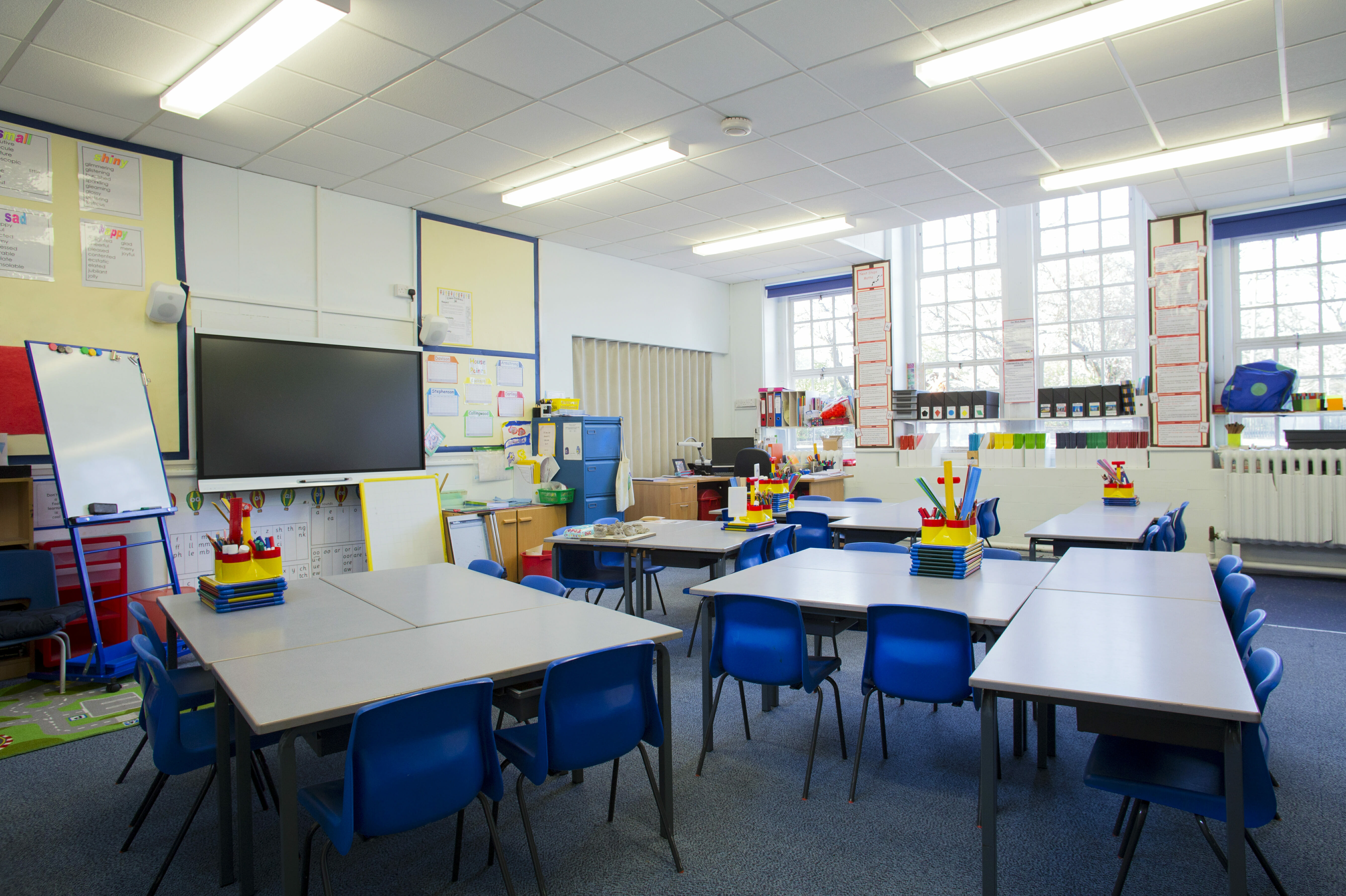Approved Document E of the Building Regulations requires pre-completion sound insulation testing for all new build residential dwellings or conversions. AF Acoustics provides acoustic design advice to ensure the floor/ceiling or party wall constructions meet the sound insulation requirements. We can give advice on the specification sound insulation performance of the building envelope to achieve suitable internal ambient noise levels, party wall and floor constructions and treatments to achieve desired reverberation time targets.
Working collaboratively with architect and engineers, we provide a range of building acoustics assessment and testing services to help inform the design process and ensure that the acoustics of the space, is fit for purpose and achieves the relevant design criteria/ Building Regulations.




