Sound testing calculates the extent to which sound is blocked by the partition (walls, floors etc) of a building between dwellings. It evaluates the efficiency of the soundproofing materials that make up the structure. New structures and reconstructed developments have been mandated by the Building Regulations to test for sound upon completion, since Approved Document E (ADE) was reappraised in 2003.
Building Control does not issue completion certificates to buildings that don’t have a sound insulation certificate. Contractors and developers have sometimes discovered this, to their detriment. The significance of a sound insulation certificate cannot be overrated. Therefore, we ensure that you get the certificate speedily. We take great pride in providing our certificates to you as soon as possible after the tests.
AF Acoustics’ competent and well-trained engineers, who will be available for testing, can even let you know the verbal results of your sound test. You will receive a written report in the space of a working day.
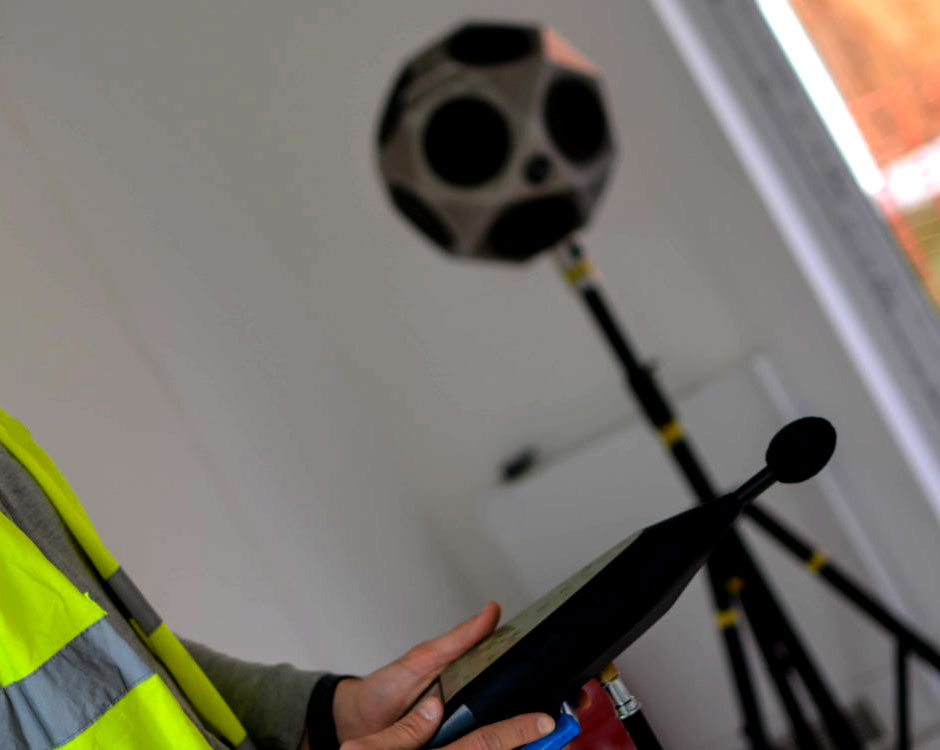
Our Guarantee
- Over 15 years experience
- State of the art equiptment
- Onsite Support
- Next Day Report Turn Around
What is a Sound Test?
In order to comply with Part E of the Building Regulations, developments will require the testing of separating walls and floors. The only exception is where Robust Details have been used. Sound Insulation Testing tests for both the airborne sound and the impact sound which travels through new or existing buildings . The tests cover party walls and floors between new and existing buildings, or between spaces within a new development entirely.
What is involved in a Sound Test
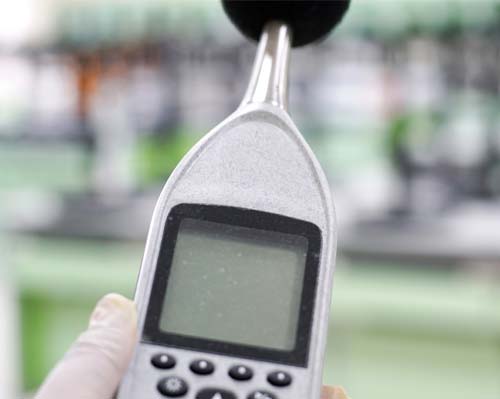
The sound test itself produces very high levels of noise but also requires relatively quiet conditions on site. For these reasons, any workforce in the testing area will have to leave temporarily to ensure test accuracy. The process of a sound test is determined by the size and complexity of the site being tested. Most of the time the test will be conducted in 90 minutes, for a simple, regular sized construction.
Once this is done, the sound test engineers give temporary results while they’re still on the site. They will also provide suggested solutions to possible problem areas noted during testing.
A full and thorough report with the certificate of the test will be given to you within 24 working hours. The way a sound test is conducted is determined by ADE of Building Regulations. It mandates that in all developments, every 10 units in a group or sub-group will undertake one set of tests. It explicitly states what a sub-group is in Section 1. ADE goes on to define and group the type of structures that will undergo testing. They are houses, flats and rooms that are being used or are planned to be used as residences; such as student accommodation, care homes and hotel rooms. The extent of testing required for these three groups is shown below.
Why Sound Testing is Required
After the 2003, Approved Document E mandates that all new structures in UK must take a sound insulation test before completion. Results for impact sound should be 62dB L’nTw or less while those for airborne sound insulation should be 45dB DnTw+Ctr or more. ADE ensures that new building are resistant to noise from adjoining buildings and other rooms within the same building. Sound insulation testing is important because sound affects the way we live, whether at work, in the home or whilst at leisure. Noise reduction between walls and floors could result in a more comfortable, productive environment.
Sound insulation and speech privacy are important because not having them results in an unfavourable environment for those living in the development. Let’s take a look at this scenario. An individual living in a block of flats might spend the weekend with friends relaxing and playing loud music. If the sound insulation on adjoining walls and floor is insufficient, the music will be distressful to neighbours, especially if they work at night. This is one way sound insulation can affect how a person lives. Sound insulation is also effective in buildings that have flats with mixed uses. If the building passed the sound test, you can be sure that noise reduction will be effective.
Does Your Development Need a Sound Insulation Test?
Are you converting your property into several units? Does your design not use Robust Details? Are you constructing a new building with more than two rooms? Are you building a nursing home or rooms that will used for residential purposes, like hotels and hostels? If so, your structure needs to undergo a sound test. Building Regulations Part E discusses sound testing in detail and has made it a requirement.
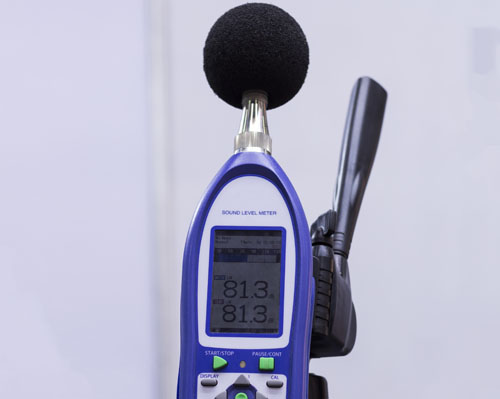
Either you follow the pre-completion sound testing process stipulated therein or you use Robust Details. This way, you have conformed to the requirements. Robust Details are design details for separating elements, which have been tested before to comply with Document E standards. The Robust Details scheme means that testing is not necessary, but is strictly limited to the design given in the Robust Details approved list. This becomes difficult when you need to pick a more appropriate or cost-effective design that will suit your needs. Sound tests enable you do that, making it more flexible. When on-site pre–completion building sound tests are taken, architects have more scope with their design and can increase the sound insulation performance of the construction.
Cost of Sound Insulation Testing
Simply contact us and we will be able to provide a free, no obligation quotation as to the requirements and costs for your development. We have worked throughout the country on all sizes of project, and should a sound insulation report and certificates be required, we can provide the fastest turnaround times and most competitive prices available. If you get a better quote elsewhere, simply forward it to us and we will try and beat it!
Sound Insulation Test Time
We can undertake your sound tests when your building has almost been completed. By this time, you should have fixed internal and external doors and windows. We can conduct sound tests beforehand if required. These are the things we need to conduct the test:
- 240V power supply
- A quiet environment
- Access to all the units of the structure unless places to test have been decided before then.
How a Sound Test is Done
Sound testing procedure is quite simple and our engineers are happy to explain this on site. The separating walls undergo airborne tests while separating walls and floor undergo airborne and impact tests.
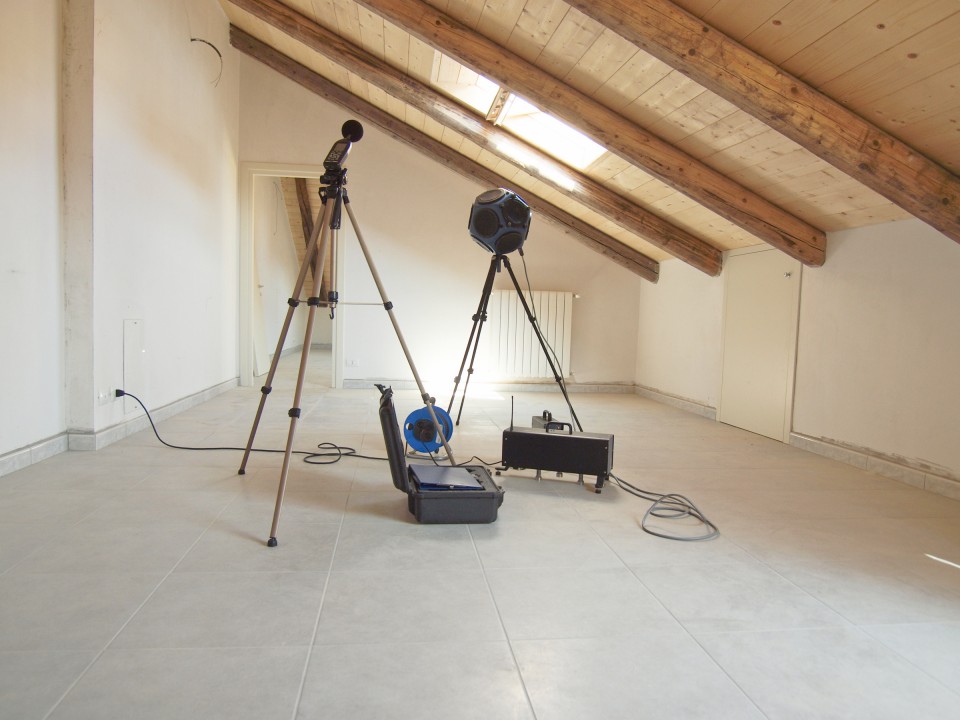
The airborne sound insulation test is carried out with a large speaker or dodecahedron speaker, using a white or pink noise generator to create the source sound, almost always in the largest room of the two rooms under testing. The noise from the source room and received by the receiver room, and background noise is measured with a sound level meter. Noise in the background is also calculated. More noise in the background means a higher level of source sound will be created since it’s supposed to be 10dB higher than background noise on all calculated frequencies. Airborne sound testing is done in a similar way. First, two speaker positions are used for each source room. Then, the level of sound in the receiver room is measured so that the difference in noise level between the two rooms can be calculated.
Finally, the difference in noise level is modified to accommodate reverberation time and background noise that was already in the receiver room. Reverberation time is how long it takes sound to decay by 60dB. Impact tests are conducted by fixing a tapping machine on the floor. The noise level is then recorded in the room below. Calculations are done and the outcome is checked against ADE requirements for the type of building. Without the mathematical formulae used in the calculations, this is a simple explanation, however, it helps explain the testing process.
Sound Test Equipment Used
Our high-tech sound insulation machines are UKAS calibrated and our accredited expert engineers conduct the test using Building Regulations present criteria. An airborne sound test measures levels of sound transmitted through the air through a separating element. We use pink or white noise generator and speakers on one side of the partition. A sound level meter is used on calculating sound in both units. For impact sound testing, the equipment used is a tapping machine that uses dropping hammers to create noise and a sound level meter. Testing can only be completed on ‘habitable’ rooms. Habitable rooms can be bedrooms, lounges, living rooms and open plan kitchen/ living spaces. You will get the test results in a report within a working day. This report can be used to help sign off your building as it is accepted by Building Control.
These kinds of properties should undergo a sound insulation test:
For sound testing we usually undertake impact and airborne sound test on buildings. This affects the separating floors and walls between habitable rooms of buildings and developments.
A new building with not less than two rooms
This ensures that a sound insulation system installed in residences meets the requirements of ADE.
Converting a property into several units
The development that has been converted must conform to Building Regulations sound requirements.
Designs without Robust Details
Robust Detail Ltd set up the Robust Detail Scheme in 2004 to make sure architect and building designs construct partition walls and floors that comply with Approved Document E sound insulation standards. If the building design does not strictly adhere to Robust Details, a sound insulation test becomes necessary to meet Building Regulations. The minimum requirements during testing will depend on a variety of factors such as if the development is intended to be a permanent dwelling, or classified as “rooms of residential purposes” (e.g. hotels, student accommodation, etc).
Where doses AF Acoustics conduct tests in UK?
AF Acoustics renders acoustics design services and consultancy to customers all over the UK, especially in Enfield-Highway. Af Acoustics work with individuals, government agencies, planning and environmental consultancies, and architects. Our consultants can be found in various places in the south east region. This way you get an affordable price.
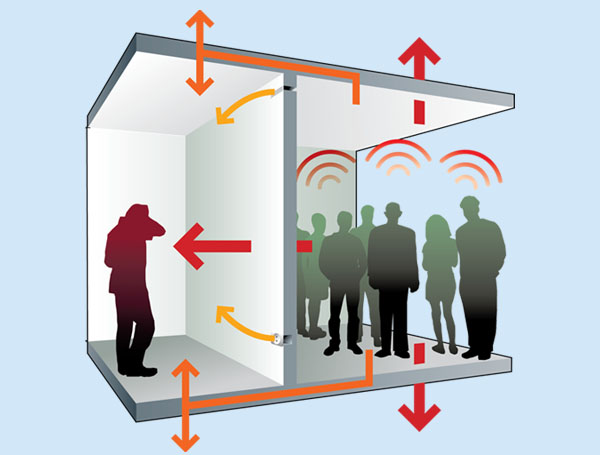
Why AF Acoustics is the best choice for sound insulation testing
We have worked with many organisations and individuals in Enfield-Highway. Our clients have endorsed us for the following reasons:
Over 15 years’ experience
We understand the industries our clients are in. Therefore, we provide advice that is technically adequate, useful and applicable. By doing this, we have been able to continuously satisfy clients in the UK and meet their acoustic needs for over 15 years, providing great value for money.
Great prices
Compared to other sound insulation testing service in Enfield-Highway, our prices are extremely competitive. This is because we want you to be able to afford the best expert sound testing service there is. To get a free quote for your dwelling, contact us today.
Ultrafast and efficient consultancy
We will listen to your needs, present you with robust solutions and deliver acoustic consultancy through our considerable experience. When you reach out to us for professional guidance, we make it a priority and deliver accurate answers fast. We recommend effective solutions that are most in line with your current and long-term needs.
Adjustable test dates
Our test date options let you pick what will suit your schedule because your comfort is essential to us. If you want to schedule sound insulation testing in Enfield-Highway, phone or email us immediately.
Test reports arrive the next day
The sooner you get a report on the completed sound insulation test, the sooner you can take appropriate action. We strive to deliver next day reporting in all scenarios regardless of the complexity or size of the project. The conveyed report will be exhaustive, covering every issue point by point to guarantee that the best suggestions are given.
The sound testing services we provide
AF Acoustics provide a scope of exhaustive and detailed acoustic solutions for clients across the country, making certain our techniques have the best quality and performance. Phone or email us today for more information on how we can help you with your acoustic requirements.
Airborne and impact ceilings/floor tests
The ceilings/floors of developments undergo impact and airborne floor testing. An impact test examines the level of noise moving from one dwelling to another through impact on adjoining floors/ceilings. Airborne and Impact tests are carried out on the separating floors between habitable rooms of flats.
Document E test
AF Acoustics sound testing adheres to ADE which stipulates information bearing on the sound resistance and performance of a property. The minimum airborne sound insulation test result should be 45dB DnTw+Ctr while the maximum impact sound test result should be 62dB L’nTw for new structures. Converted properties get a slightly different requirement. Expected minimum airborne sound insulation test result is 43dB DnTw+Ctr while expected maximum impact sound test result is 64dB L’nTw.
Sound Insulation Testing
We offer the highest levels of service and expertise and are always happy to work with you to give you the best possible chance of achieving a pass certificate. To make sure a new residence meets with the standards of greater than 45dB DnTw+Ctr and less than 62dB L’nTw, an airborne wall test and an airborne and impact floor test will need to be conducted. We regularly offer consultations to builders and project managers at the beginning of the development, so that they can take the appropriate action and are confident when it’s time to take the sound insulation test. To find out more about our sound testing services and get a free quotation, contact us now.
Acoustic design tests in schools in accordance with BB93
For a school to meet up with Building Regulation acoustic requirements, it must adhere to Building Bulletin 93 (BB93) which explains the sound insulation expectation for schools in detail. Are you building a new school in Enfield-Highway? Contact us to arrange a sound test and make sure it meets the benchmarks of BB93.
Acoustic plan
We provide acoustic layout services and consultancy for a huge range of building types and sizes. Our experience and expertise enables us to create bespoke solutions and understand diverse acoustic products. As a result, we’re able to provide targeted solutions to the demands of the project.
As anyone who has had to deal with the acoustic properties of a building will know, it’s important to get the correct advice, as early as possible from a good acoustic consultant. AF Acoustics can help you to identify the correct acoustic requirements for your project at an early stage and advise on the best means to meet them using expert knowledge of acoustic design.
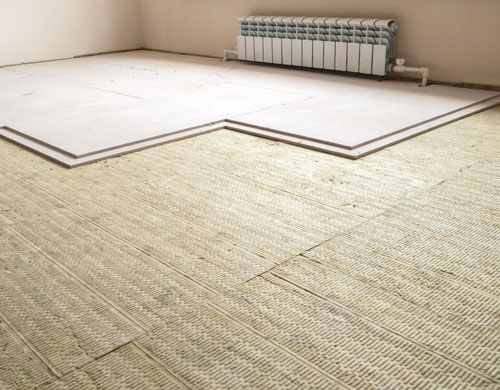
We can help with:
Acoustic detail plan for architects associated with advancements on residences adhering to ADE, BS8233, etc. Detail design in educational, healthcare and commercial schemes for compliance with the relevant guidance Specification and design of building services for noise control in residential and other noise sensitive scenarios Increasing sound through public enterprise and sound reinforcement systems in conference rooms, halls, lecture theatres and the like.
Contact AF Acoustics specialist for sound insulation test quotes
Our services at AF Acoustics include acoustic design and investigation, evaluation and calculation of noise, acoustic survey, building an architectural acoustics and air pressure testing. We want to give you expert guidance and provide working solutions, whether you are an individual or an organisation. For a quotation, call or email info@af-acoustics.com
Giving the following information to us will be helpful
Give us the following information when contacting us
The development’s location
Where in Enfield-Highway the property is situated
How many dwellings are there?
What is the number of units in the development?
Number of Storeys
Let us know the number of floors in your development so that we can give you an accurate quotation.
Dwellings configuration per floor
To help us get you an accurate quotation and evaluate the scope of the test to be taken, tell us how many dwellings there are per floor.
Kind of property
The type of building, as different building types typically require a different testing.
New Build or conversion project
Knowing if your building is new or converted allows us to give you a competitive quotation and prepare the right test for it.
Sounds test in accordance with building regulations
Get more credits for Code for Sustainable Homes and EcoHomes environmental assessment project by taking a sound insulation test which are aligned with approved document E building regulations rules.
Sound resistance and performance: Document E of Building Regulations (England and Wales)
We can send our authorised engineers to your development whenever the timing is ideal to undertake sound insulation testing that conforms to Building Regulations Document E consistence, as accepted by Building Control.
Scotland Standard division for properties
In the words of Section 5.1 of the Scottish Building Standards, “Every building must be designed and constructed in such a way that each wall and floor separating one dwelling from another, or one dwelling from another part of the building, or one dwelling from a building other than a dwelling, will limit the transmission of noise to the dwelling to a level that will not threaten the health of the occupants or inconvenience them in the course of normal domestic activities.” Fully detached roofs or walkways that are not used for residential purposes do not have to take the sound tests of the Scottish Standards 5.1.
Passing a sound insulation test
Make sure you pass your sound test by having efficient sound insulation included in the building design. It saves time and money and helps you avoid repair work and re-test expenses. We offer design services to enable separating walls and floors with good sound insulation to meet the requirements of ADE, 2003. Whether you want some initial tests on your project, or comprehensive reports at the end, we can help you at the level that you need. The are required in order to have good conditions to undertake the sound insulation tests: All windows and door have been fixed and are functioning Skirting boards are fixed Plug sockets, light switches and fittings are in place and working. Our accomplished acoustic consultants work with developers, planners, contractors, and architects of all sizes from the early stages of the building plan to help limit any potential sound insulation performance problems to the completion of the construction, guaranteeing that all properties meet the criteria of Building Regulations Document E 2003.
Analysis and Report Certificates
We try to issue a certificate to give you the details of the test evaluation and report, by the next day. After the test, our site engineers will provide verbal results and advise you on how to solve potential problem or future areas of concern. 6. Even before you get the certificate, you get the verbal results of the test. First, our completely skilled and competent sound insulation test engineers give you a verbal result at the site. They also offer advice on potential problems. Then the test report certificate is sent to you within 24 working hours, when feasible.
How the results are
A sound insulation certificate will be issued whether the Sound Testing results and report indicate compliance with Part E of the Building Regulations or not. If a partition wall or floor does not comply with Part E standards, repair work and another sound test will be needed. We can give robust advice on that to ensure you pass.
Sound Insulation FAQ’s
The minimum requirements depend on a variety of factors such as if the development is a new build or refurbished, whether the development is intended to be a permanent dwelling, or classified as “rooms of residential purposes” (e.g. hotels, student accommodation, etc).
New builds must achieve impact sound test results of no more than 62dB L’nTw and airborne sound insulation of no less than 45dB DnTw+Ctr. Converted properties must achieve impact results of 64dB L’nTw or lower and airborne sound insulation of no less than 43dB DnTw+Ctr.
Flanking sound (or flanking noise) is sound that transmits between spaces indirectly, going over or around, rather than directly through the main separating element. This can allow sound to transmit between spaces even though the main separating element itself provides good acoustic insulation. Engaging our services at an early stage allows us to check designs and add necessary measures to prevent this occurring after construction. In the worst cases, flanking can exceed the direct transmission and lead to a failed test, despite highly specified partitions.
In the case of impact sound, the building construction is caused to vibrate as a result of a physical impact, such as footsteps on floors or stairs. The resulting vibration is radiated into other rooms in the building.
We can provide preliminary results on the day of test. We strive to deliver next day reporting in all scenarios regardless the complexity or size of the project. The delivered report will be comprehensive and detailed, to ensure all relevant issues are covered. The best recommendations can also be sent in a separate report or email.
We can normally conduct up to a maximum of three sets of tests per day. One set is two airborne floor tests, two airborne wall tests and two impact floor sound tests.
When it comes to the acoustic tests, a full set of tests should take approximately 90 minutes.
The requirements of sound insulation testing are fully detailed in the Building Regulations Approved Document, available here [link], under Part E (2003).
This requires all residential buildings to be tested when they involve walls and/or floors. These are known as party elements.
Assuming no tests are failed, building control bodies should stipulate at least one set of tests for every ten dwelling-houses, flats or rooms for residential purposes in a group or sub-group.
New builds must achieve impact sound test results of no more than 62dB L’nTw and airborne sound insulation of no less than 45dB DnTw+Ctr. Converted properties must achieve impact results of 64dB L’nTw or lower and airborne sound insulation of no less than 43dB DnTw+Ctr.
We recommend that if possible, we are contacted before a build to provide a design review and advice on how to meet quality standards.
Should the test fail, we can offer advice on how to improve the sound insulation. We have consulted on hundreds of building projects in the past, and have ensured all of them have met the building regulations. If a sound insulation test fails, we can give remindial advice to ensure the tests passes later.
We understand that most clients would prefer testing to take place as soon as possible. Once you get in touch we will schedule the test at the earliest available opportunity.
You can call us today to set up an appointment for sound insulation testing. Our scheduling is flexible so that you can get the service you need at your convenience.
Ideally, a test should be carried out as early as possible as problems are more difficult to fix the further along you are. Where possible, it’s recommended that testing is carried out before kitchens or bathrooms are installed. The minimum that we require to be able to carry out a test is:
- All doors, windows and seals should be fully fitted and closable
- All electrical fittings should be fitted and working
- 240V mains power must be available on-site in all rooms
- Gaps in walls and floors should be fully sealed
- All walls and ceilings should be plastered
- There should be no holes remaining in floors or ceilings
- Testers will require access to all rooms on all levels
Pre-completion sound testing is a building regulation requirement for all purpose built & “formed by material change of use” (i.e. refurbished) properties since 2003. Sound testing is undertaken in a percentage of properties in each development to ensure that the separating walls & floors between habitable rooms of neighbouring properties meet the minimum requirements as defined by Approved Document E, commonly referred to as ADE.
From 2003, Approved Document E states that all new UK builds must undergo pre-completion sound insulation testing. New builds must achieve impact sound test results of no more than 62dB L’nTw and airborne sound loss of no less than 45dB DnTw+Ctr. Converted properties must achieve impact results of 64dB L’nTw or lower and airborne sound loss of no less than 43dB DnTw+Ctr. Approved Document E sets out details pertaining to the resistance to the passage of sound.
This Approved Document, as part of UK Building Regulations helps to ensure that newly built or converted houses and residencies, flats and residential spaces and other relevant buildings are constructed to minimum standards that provide ‘reasonable resistance to sound from other parts of the same building and from adjacent buildings.’ All of our tests are fully compliant with Approved Document E and our expert team have been carrying out compliant tests for many years, for thousands of satisfied customers throughout the UK.
We understand the sectors our clients work in. Our advice is not only technically robust but also practical and helpful to our client’s particular situation. At AF Acoustics, we always look at the bigger picture and work towards the ultimate development goal.
In order to provide you best solutions, we will listen to your needs, present you with robust solutions and deliver acoustic consultancy through our considerable experience. Our ever-expanding knowledge-base allows us to provide cost-effective and streamlined solutions.
Our consultants are very experienced and have a proven track record on both small scale projects and major projects. As we are a lean and small company, we have lower overheads and therefore offer exceptional value for money.
Airborne sound (or airborne noise) is sound that is transmitted through the air. Airborne Sound Insulation is the insulation against noise originating in air, e.g. voices, music, motor traffic, wind. The greater the airborne sound insulation between two rooms, the lower the resulting sound level in the receiving room.
This is unlike Impact Sound Insulation that protects against noise originating directly on a structure by blows or vibration e.g. footsteps above, furniture being moved, drilling and hammering the structure.

